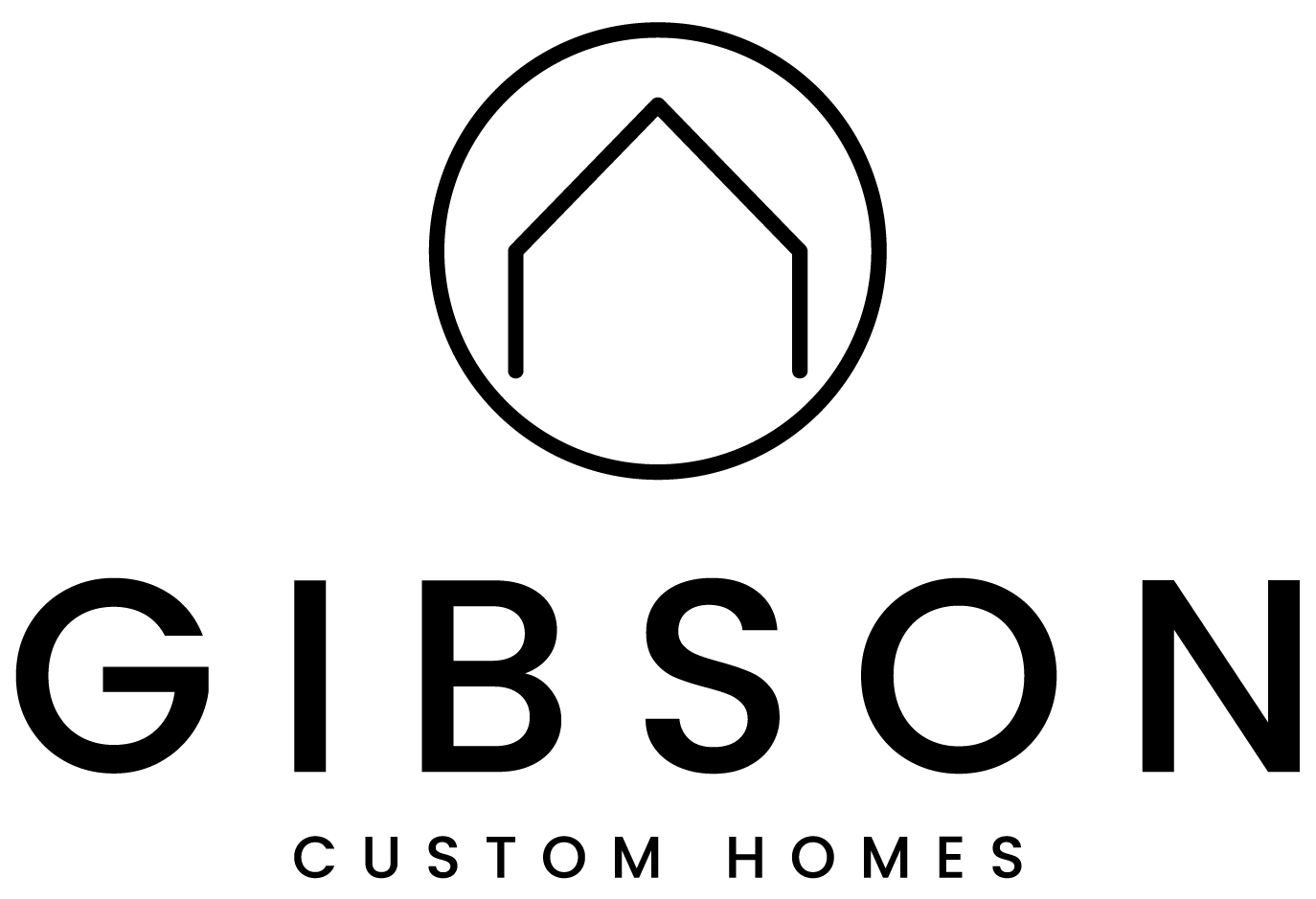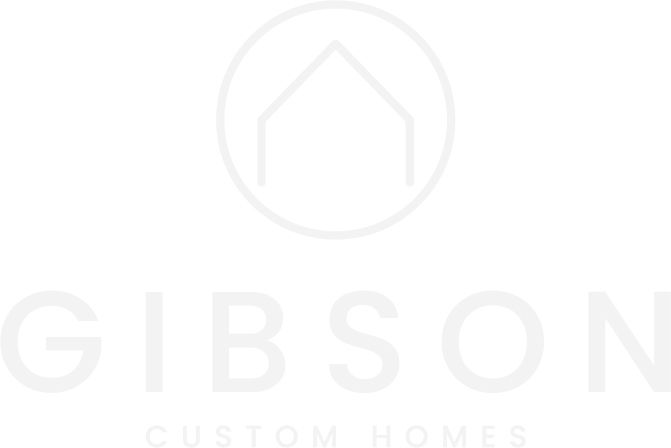BENCHLAND DRIVE RESIDENCE
This three storey, 4,265 square foot house includes 3 bedrooms, 3.5 bathrooms, and a fitness room. The main floor features an open staircase with glass railing, the home's living room, dining room, and kitchen with a spacious hidden butler's pantry and mudroom, which allows for additional food prep and storage space.
The exterior doors adjacent to the living room fold completely to maximize the indoor-outdoor living space and open the first floor to the backyard. The exposed engineered beams on the ceilings were stained to achieve a distressed yet modern finish in line with the traditional design of the home.
|
PROPERTY HIGHLIGHTS Square Footage: 4,265 Square Feet 988 Square Foot Garage Location: Lakestone, Lake Country, BC Specifications: 3 Bedrooms 3.5 Bathrooms Fitness Room Butlers Pantry Heated pool with built in hot tub feature |
BUILT IN COLLABORATION WITH: Designer: CHP Architects Interior Designer: Mudita Designs |


















