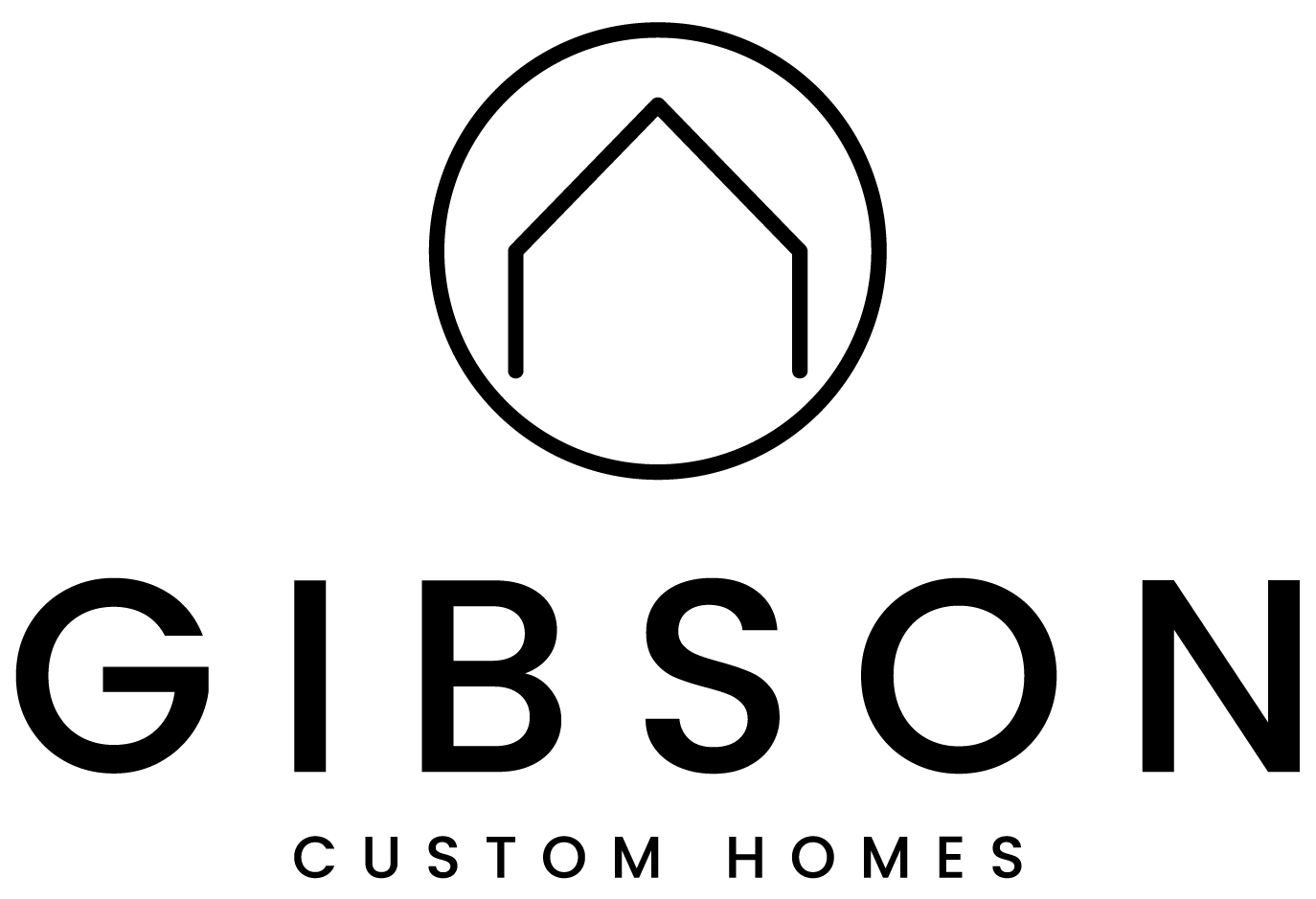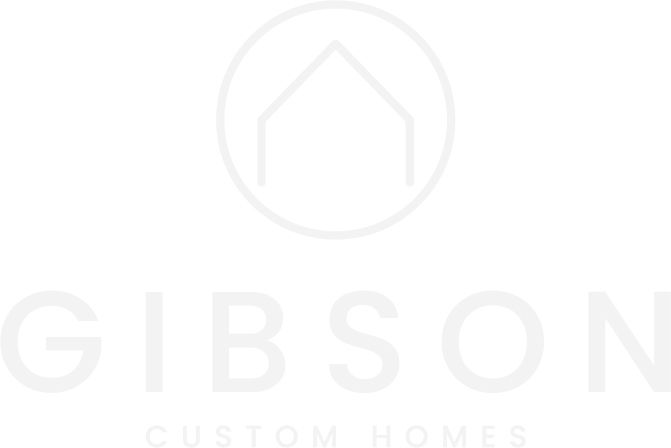CONTEMPORARY CRAFTSMAN
This transitional custom home features a large open great room and kitchen, theater room, and four bedrooms, four baths. The interior is traditional comfort and contemporary edge with high quality finishes throughout. Through its simple lines, neutral color schemes, and use of light and warmth, our transitional style seamlessly links the best of both the traditional and modern worlds.
|
PROPERTY HIGHLIGHTS
Square Footage: 4,472 Square Feet 746 Square Foot Garage Location: The Lakes, Lake Country, BC Specifications: 4 Bedrooms 3.5 Bathrooms Butlers Pantry Floor to Ceiling Windows Home Theatre Cedar Soffits Throughout |
BUILT IN COLLABORATION WITH:
Designer: R-Tistry Home Design Interior Designer: Mudita Designs |
















