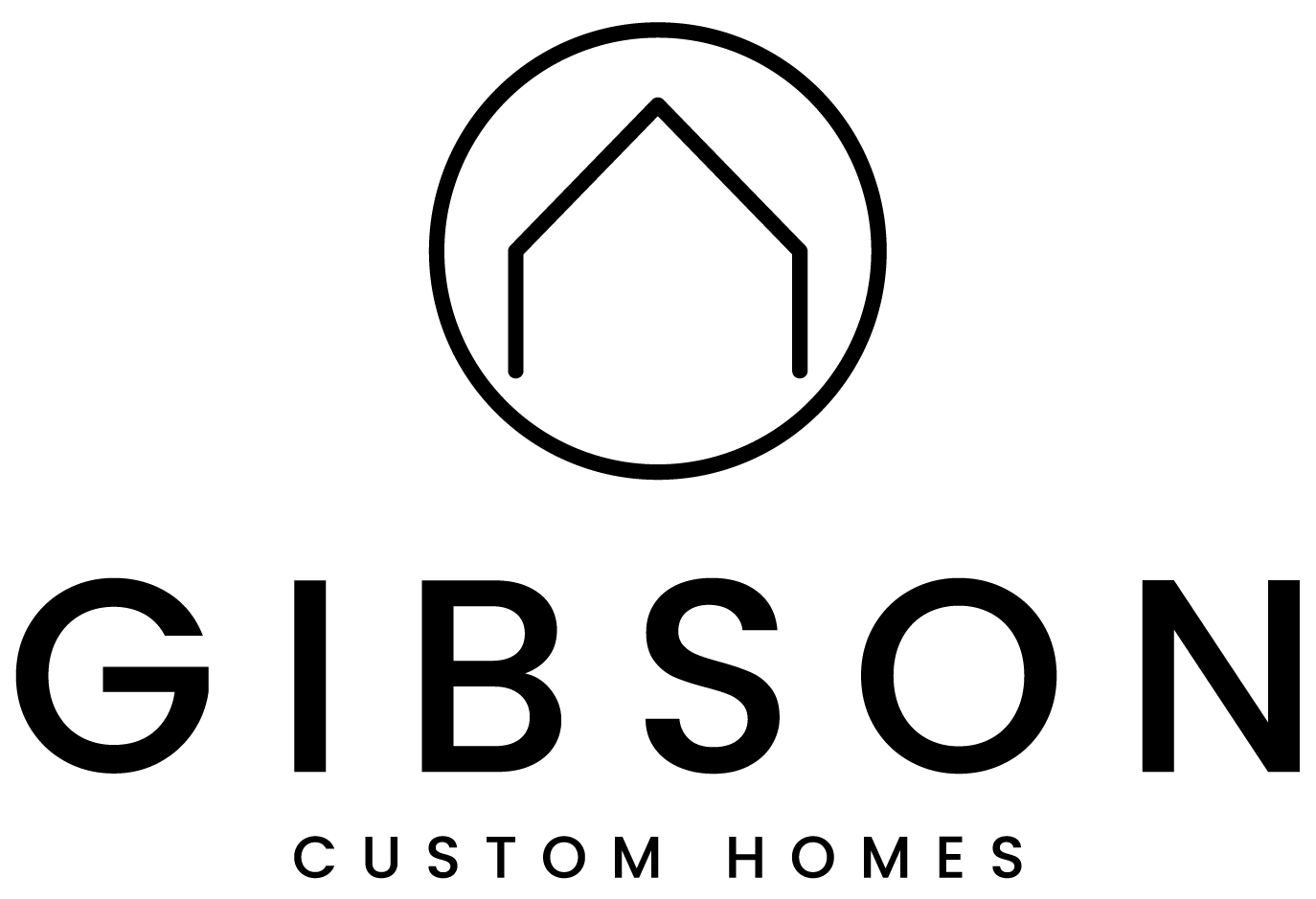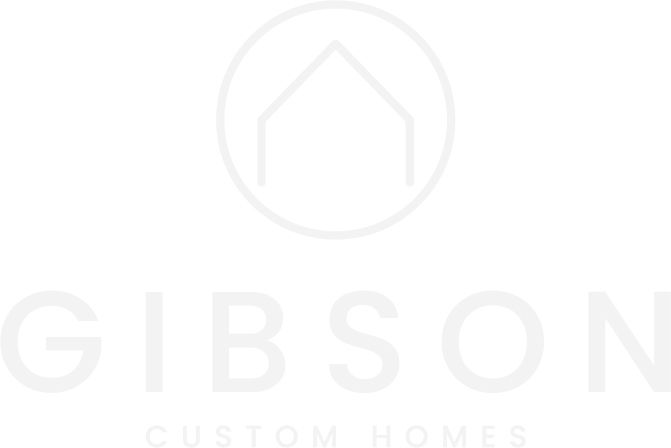KALAMALKA TIMBERFRAME
|
The Kalmalka Timberframe home was such a dream for our team. As much as we love modern and transitional homes, being able to work with such visionary clients to design this striking timberframe home was definitely a special experience. With a permit to demolish the one storey, one bedroom home on the property, the vision of our Client was able to begin.
This one of a kind timberframe home sits across the street from Kalmalka Lake in beautiful Oyama. Walking through this home it’s hard to ignore the fine details from the custom structural timber beams to the large windows positioned perfectly that provide unobstructed views of the lake. Features in this home include a three car garage, workout room, chefs kitchen with a large butler pantry and island, custom landscaping design including pool, covered deck boasting timber frame details, and the list goes on. With stunning views in almost every room, it’s hard to simply walk past windows without taking a minute to soak in the surrounding beauty. Working together with the clients has been a pleasure and the finished product is truly unique. |
|
PROPERTY HIGHLIGHTS
Square Footage: 5,022 Square Feet Location: Oyama, BC Specifications: 7 Bedrooms 4.5 Bathrooms In Ground Pool Energy Efficient High End Appliances |
BUILT IN COLLABORATION WITH:
Interior Designer: Noarae Interiors Plan Designer: R-Tistry Home Design Structural Engineer: Wiebe Engineering Photographer: Matt Lucas Photography Drone: Superfly Aerial Images |
















