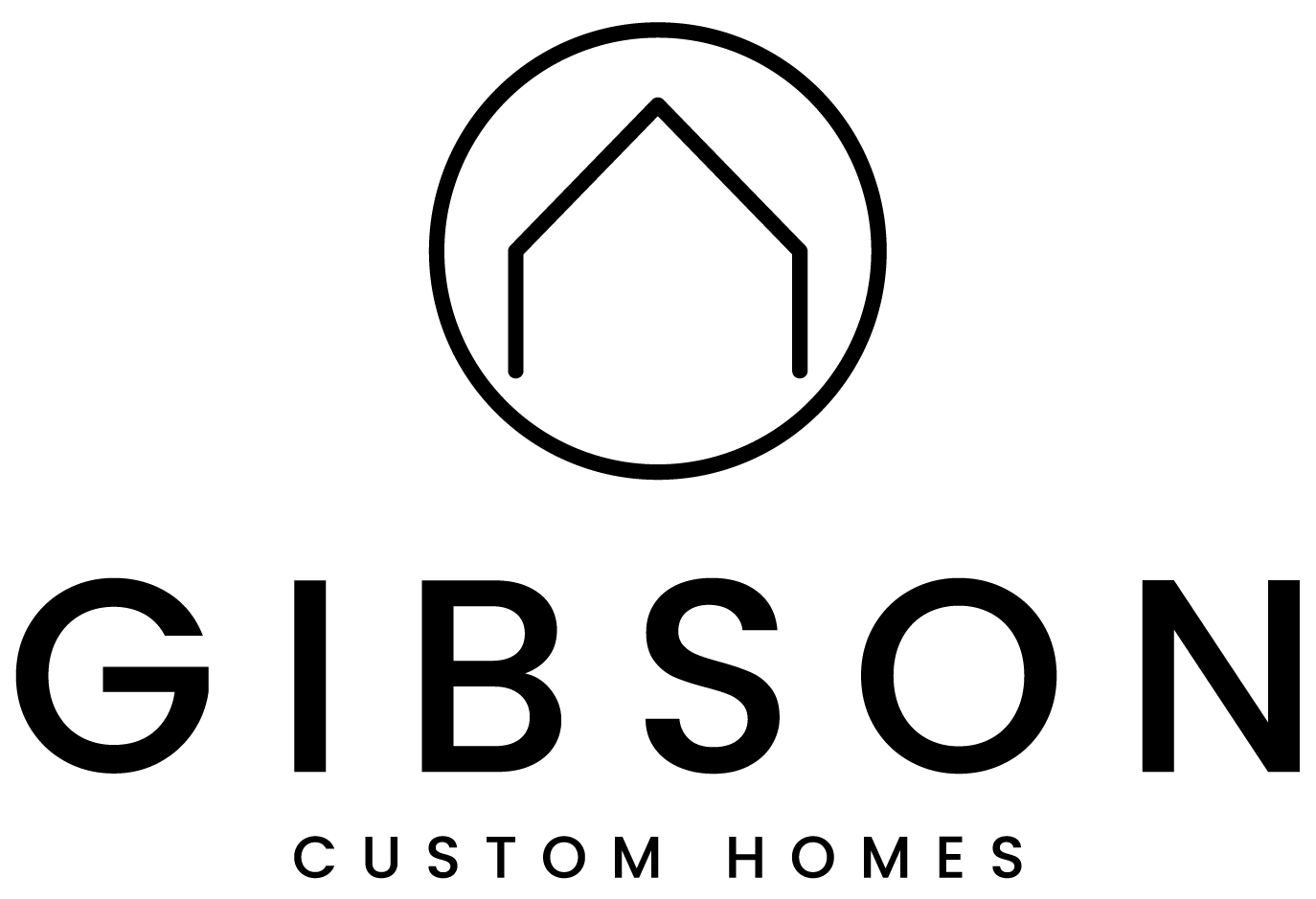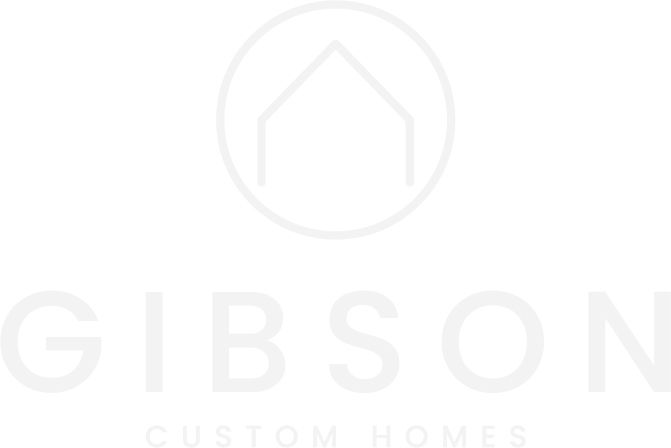MOODY FARMHOUSE SHOWHOME
Located in The Orchard in The Mission, this modern farmhouse is Gibson's fourth showhome in the Okanagan. Working closely with the design team at R-Tistry Home Design and Hannah Katey Interior Design, we were excited to build our take on the Okanagan Modern Farmhouse.
The plan for this project was to create a floor plan that felt cozy while providing an abundance of natural light. With 4 bedrooms and 2.5 bathrooms it would be a home that one would suit a growing family or empty-nesters with the ability to host all their Okanagan visitors. Major unique spaces within this home include the custom cabinetry with hidden pantry and high end appliance package, a vaulted ceiling throughout the main living area to create a volume of space overhead, and a mixtures of light and dark woods throughout to add separation and depth in all areas.
As vaulted ceilings are often associated with Gothic architecture and the dark custom woodwork throughout helped with the inspiration for the name of this Moody Farmhouse.
The plan for this project was to create a floor plan that felt cozy while providing an abundance of natural light. With 4 bedrooms and 2.5 bathrooms it would be a home that one would suit a growing family or empty-nesters with the ability to host all their Okanagan visitors. Major unique spaces within this home include the custom cabinetry with hidden pantry and high end appliance package, a vaulted ceiling throughout the main living area to create a volume of space overhead, and a mixtures of light and dark woods throughout to add separation and depth in all areas.
As vaulted ceilings are often associated with Gothic architecture and the dark custom woodwork throughout helped with the inspiration for the name of this Moody Farmhouse.
|
PROPERTY HIGHLIGHTS
Square Footage: 3,449 Square Feet 533 Square Foot Garage Location: The Orchard in The Mission, Kelowna, BC Specifications: 4 Bedrooms 2.5 Bathrooms Hidden Pantry Floor to Ceiling Windows Vaulted Ceilings |
BUILT IN COLLABORATION WITH:
Designer: R-Tistry Home Design Interior Designer: Hannah Katey Interior Design Cabinetry: Westwood Fine Cabinetry Flooring: Ramco Floor & Tile Roofing: Madge Custom Roofing |



































