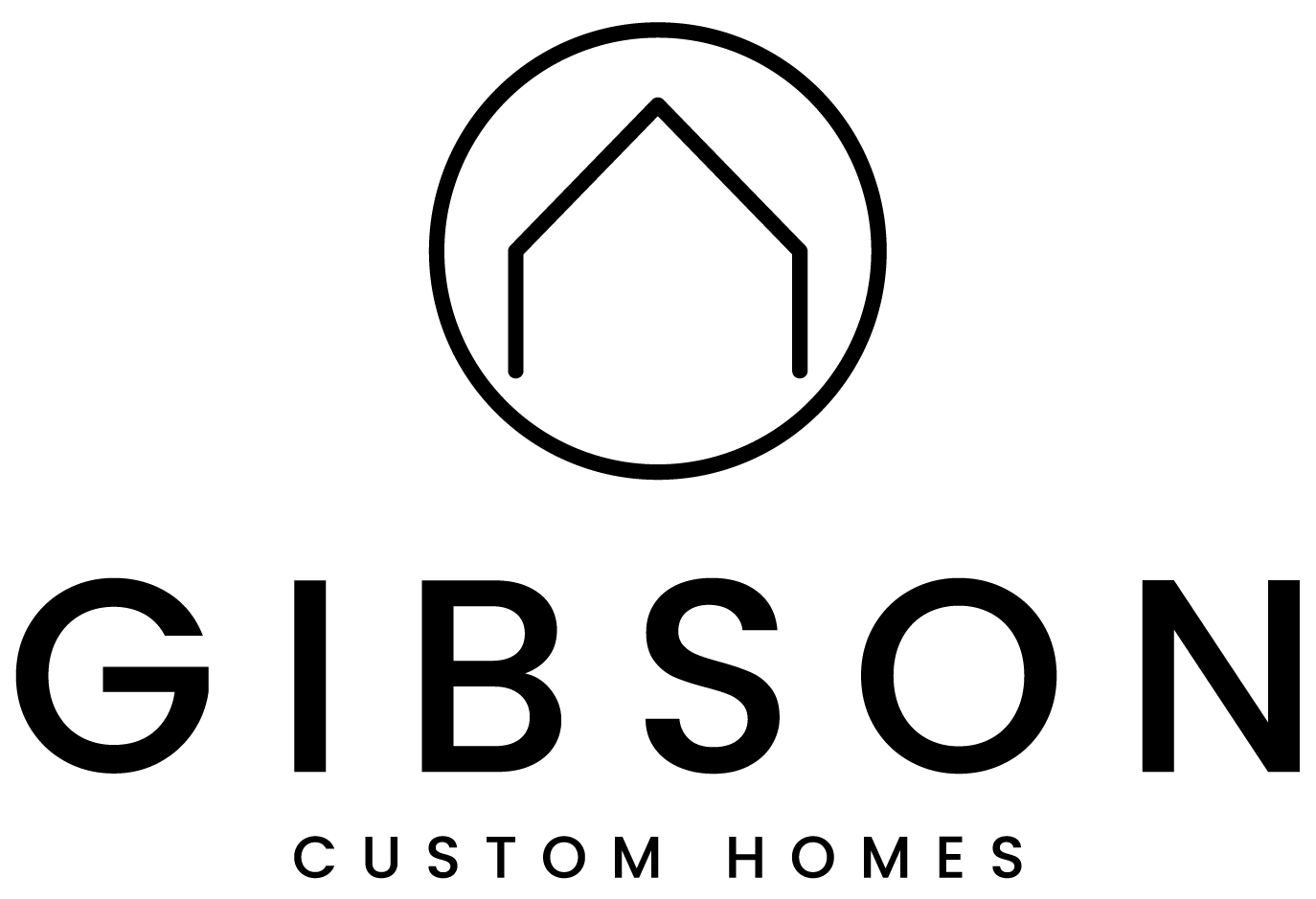MORNINGVIEW SHOWHOME
Our Morningview Showhome exudes a blend of rustic charm and modern sophistication, encapsulating the warmth and simplicity of rural living with contemporary comforts. The exterior of this home is thoughtfully designed to evoke the timeless appeal of traditional farmhouses, while incorporating modern features to enhance functionality and aesthetic appeal.
The farmhouse style kitchen marries traditional charm with modern functionality, creating a warm and inviting space perfect for both everyday living and entertaining. The combination of white and wood tone cabinets with a vertical tile backsplash strikes a balance between rustic simplicity and contemporary elegance.
The fireplace is the focal point of the living room, featuring shiplap cladding from floor to ceiling. Shiplap, with its horizontal wooden planks and slight gaps, adds texture and visual interest while reinforcing the farmhouse aesthetic. The shiplap is painted white to maintain a bright and airy feel. While the wooden mantel, in a natural wood finish to contrast with the shiplap, adds a rustic touch.
|
PROPERTY HIGHLIGHTS
Square Footage: 2,428 Square Feet Location: Morningview at Middleton, Coldstream, BC Specifications: 3 Bedrooms 3 Bathrooms Butlers Pantry Modern Farmhouse Design |
BUILT IN COLLABORATION WITH:
Designer: R-Tistry Home Design Interior Designer: Hannah Katey Interior Design Cabinetry: Westwood Fine Cabinetry |
















