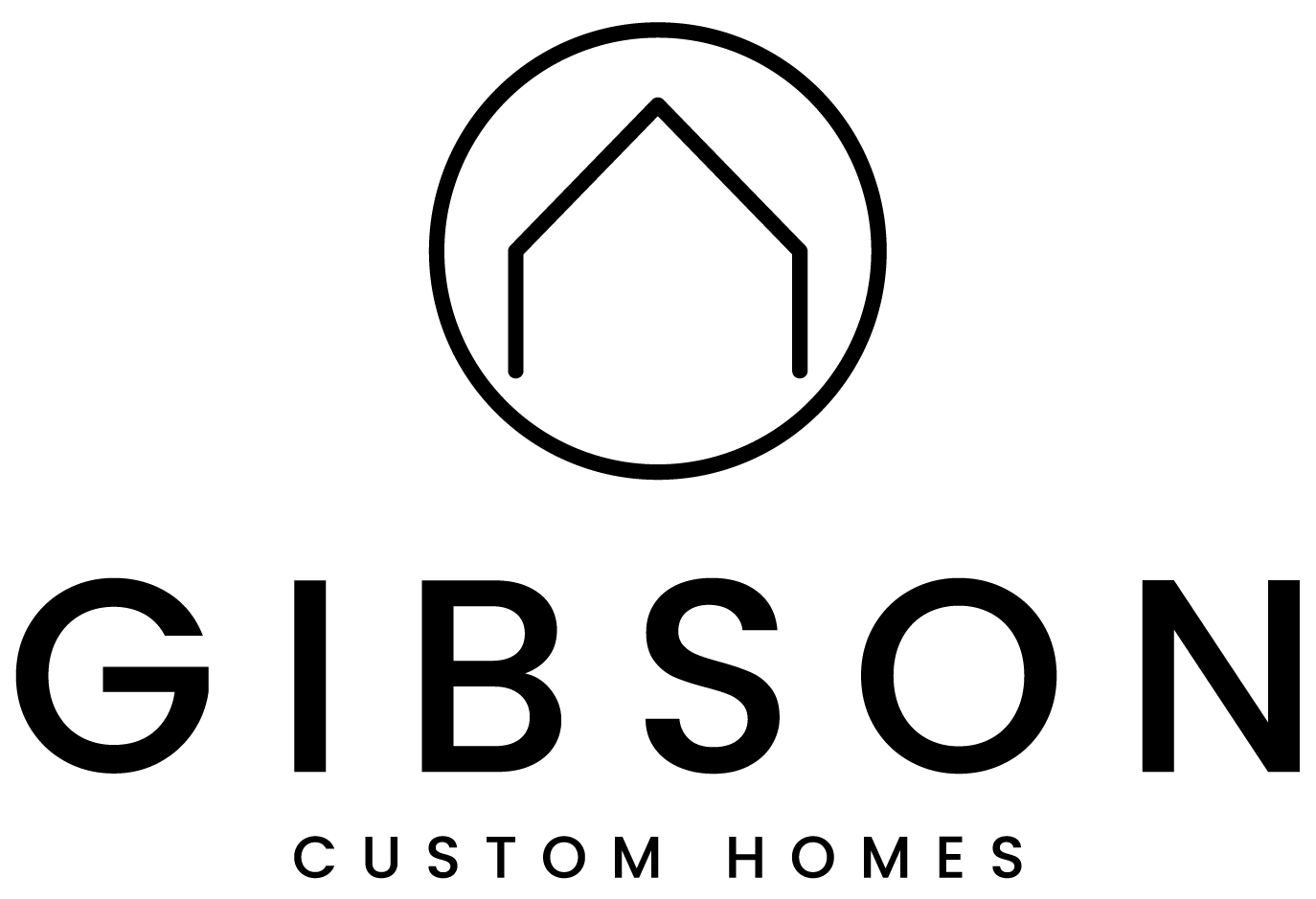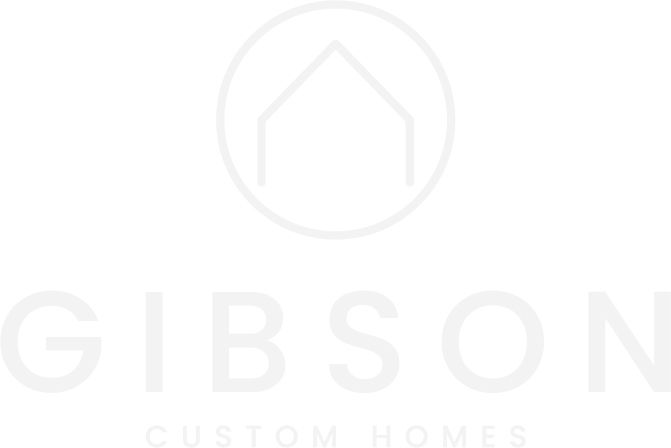VALEN'S GLOBAL HEADQUARTERS
|
2021 Excellence in Innovative Construction / Architecture/Design
This commercial office building renovation includes 3 floors and over 8,800 sq. ft, of offices and boardrooms. The construction of the building includes engineered micro-pile foundation along with precast concrete walls and structural steel framework. Working closely with a team of Interior Designers and Consultants we created a modern industrial design space.
|
|
PROPERTY HIGHLIGHTS
Square Footage: 8,800 Square Feet Location: Carion Road, Kelowna, BC Specifications: Tenant Improvement Industrial Park |
BUILT IN COLLABORATION WITH:
Architect: Architectually Distinct Solutions Engineers: ICS Engineering Inc. Protech Consultants Ltd. ROV Consulting Inc. Tetra-Tech Consulting Delta-T Consultants Ltd. Interior Designer: Hannah Katey Interior Design |






















